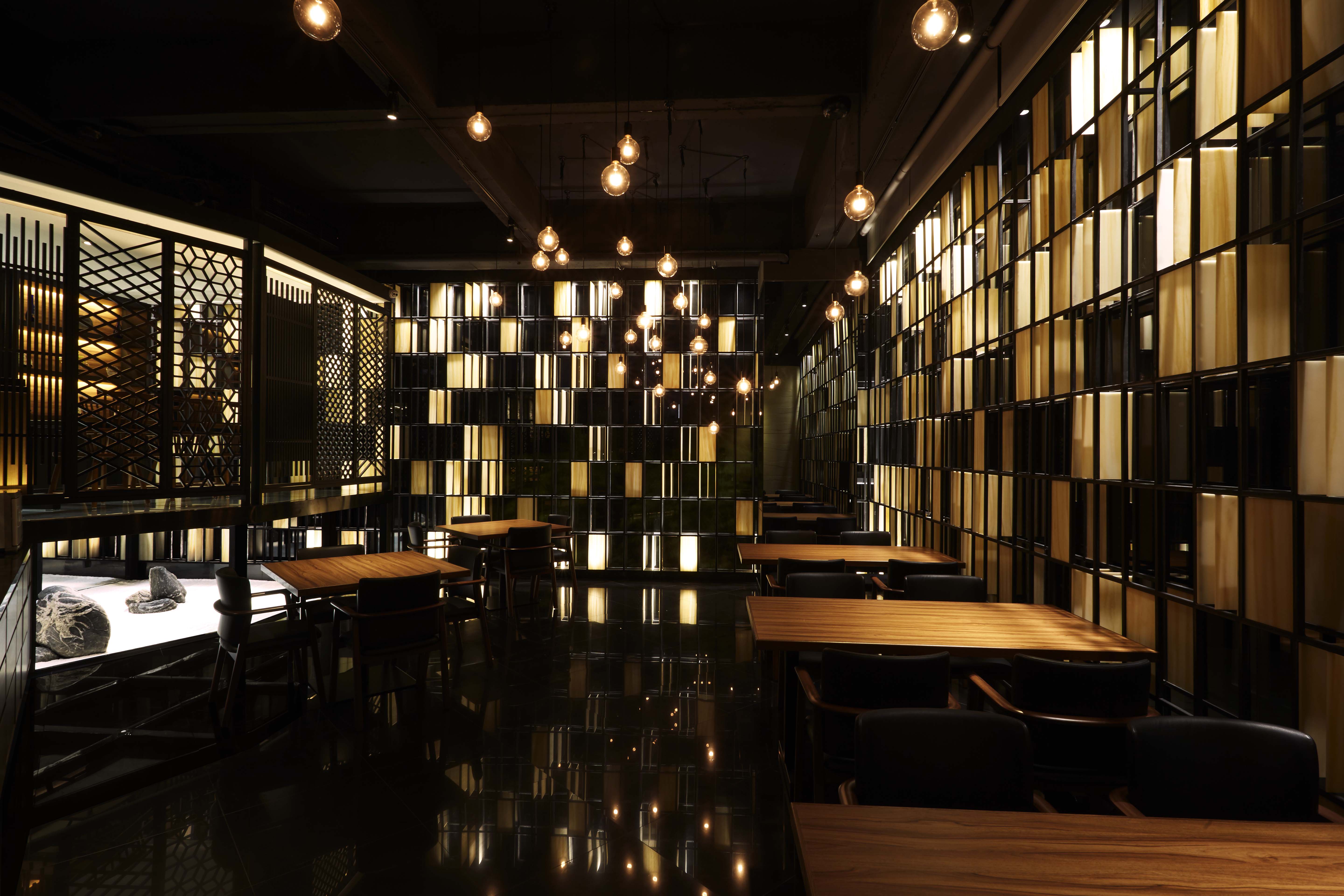
第二届 金瓦奖 JINWA AWARD
商业空间 | 铜奖
水月料理 重庆



《水月料理》
设计机构
PRISM DESIGN
设计团队
胜木知宽
We challenge three issues.
1.Fusion of the Chongqing culture and Japanese culture.
2.Floor plan, fusion of the characteristics from Chongqing city.
3.Fusion of the Feng shui culture.
We found a lot in common of Chongqing culture and Japanese culture.
For example,A folding fan, embroidery, a garden lantern, Classic screen Pattern, Traditional wooden structure..
We decided to reflect them in the design detail.
Fan-shaped ceiling louver, the ancient wooden structure modern representation
Many of the partition is using the classic pattern, and silhouette representation.
Large glass portion facing the outside,inspiration from lanterns.
Chongqing City is a natural rich a lot.
The Yangtze River and Jialing River, is confluence points.
There are many peaks and valleys, the height difference is special.
River's flow is reflected of the operation line plan.
And Mountain View is reflected of the elevation plan.
Then, zoning plan in collaboration with the feng shui master.
We cover the mental thing of people in China.
(中文)
我们挑战三个主题。
1、重庆文化与日本文化的融合。
2、平面规划,融合重庆市特色。
3、风水文化的融合。
我们发现了很多共同的重庆文化和日本文化。
例如,一个折叠扇,刺绣,一个花园灯笼,经典的屏幕图案,传统的木制结构。
我们决定在设计细节上反映他们。
扇形吸百叶窗,现代表征古木结构
许多分区是使用经典的模式,和剪影表示。
大玻璃部分面临的外部,从灯笼的启示。
重庆市是一个自然丰富的地段。
扬子江和嘉陵江的会合地点。
有许多山峰和山谷,高度差异是亮点的。
河流的流动反映了人动线的规划。
还有,山谷景观是反映地面高差规划。
平面计划与风水师一起合作。
我们盖在中国人的精神的。

《水月料理》
设计机构
PRISM DESIGN
设计团队
胜木知宽
We challenge three issues.
1.Fusion of the Chongqing culture and Japanese culture.
2.Floor plan, fusion of the characteristics from Chongqing city.
3.Fusion of the Feng shui culture.
We found a lot in common of Chongqing culture and Japanese culture.
For example,A folding fan, embroidery, a garden lantern, Classic screen Pattern, Traditional wooden structure..
We decided to reflect them in the design detail.
Fan-shaped ceiling louver, the ancient wooden structure modern representation
Many of the partition is using the classic pattern, and silhouette representation.
Large glass portion facing the outside,inspiration from lanterns.
Chongqing City is a natural rich a lot.
The Yangtze River and Jialing River, is confluence points.
There are many peaks and valleys, the height difference is special.
River's flow is reflected of the operation line plan.
And Mountain View is reflected of the elevation plan.
Then, zoning plan in collaboration with the feng shui master.
We cover the mental thing of people in China.
(中文)
我们挑战三个主题。
1、重庆文化与日本文化的融合。
2、平面规划,融合重庆市特色。
3、风水文化的融合。
我们发现了很多共同的重庆文化和日本文化。
例如,一个折叠扇,刺绣,一个花园灯笼,经典的屏幕图案,传统的木制结构。
我们决定在设计细节上反映他们。
扇形吸百叶窗,现代表征古木结构
许多分区是使用经典的模式,和剪影表示。
大玻璃部分面临的外部,从灯笼的启示。
重庆市是一个自然丰富的地段。
扬子江和嘉陵江的会合地点。
有许多山峰和山谷,高度差异是亮点的。
河流的流动反映了人动线的规划。
还有,山谷景观是反映地面高差规划。
平面计划与风水师一起合作。
我们盖在中国人的精神的。
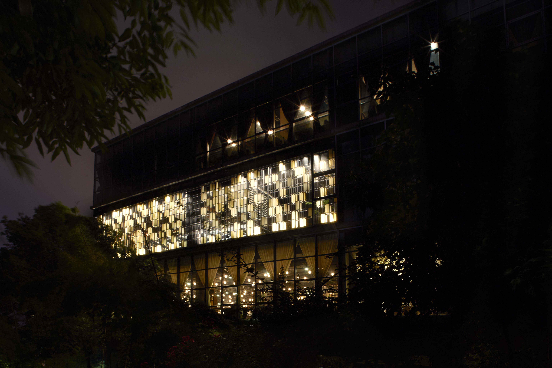

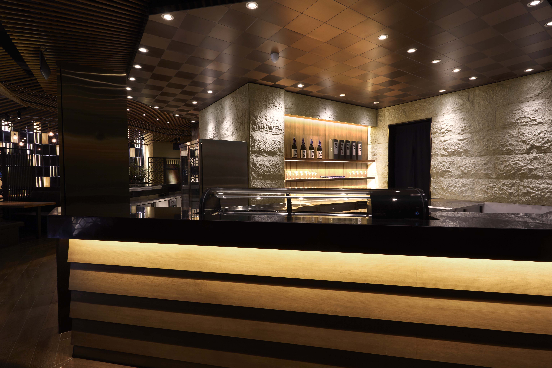
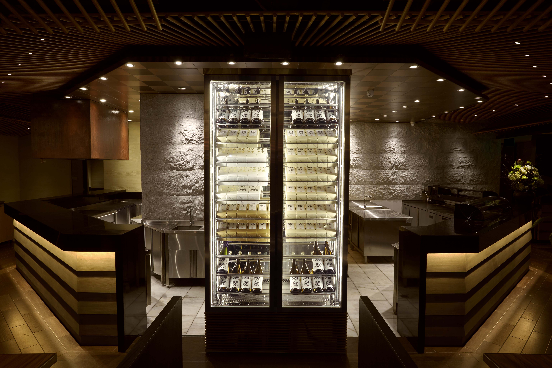

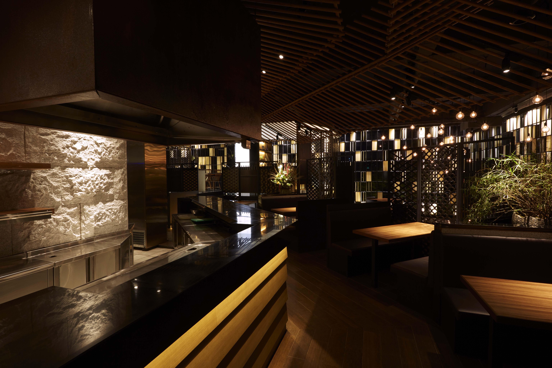
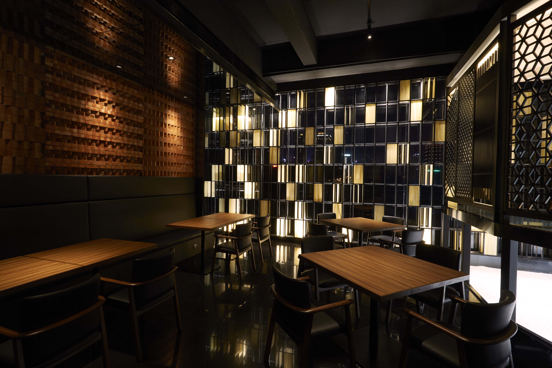

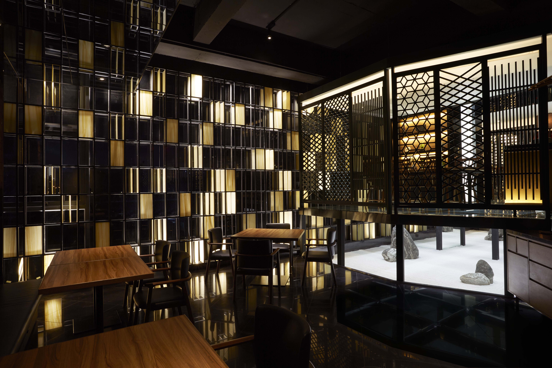
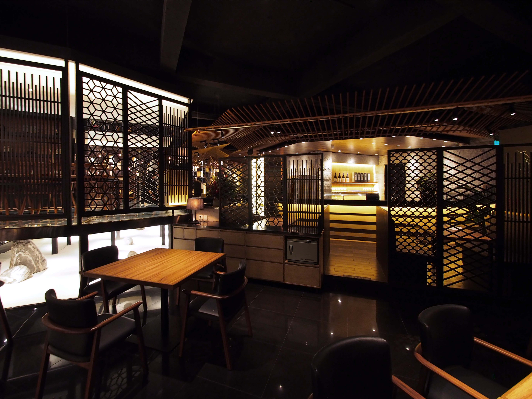
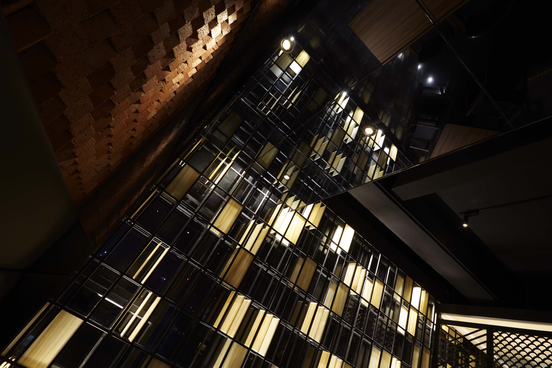
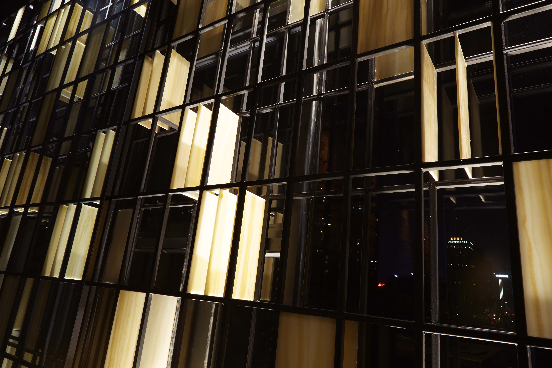
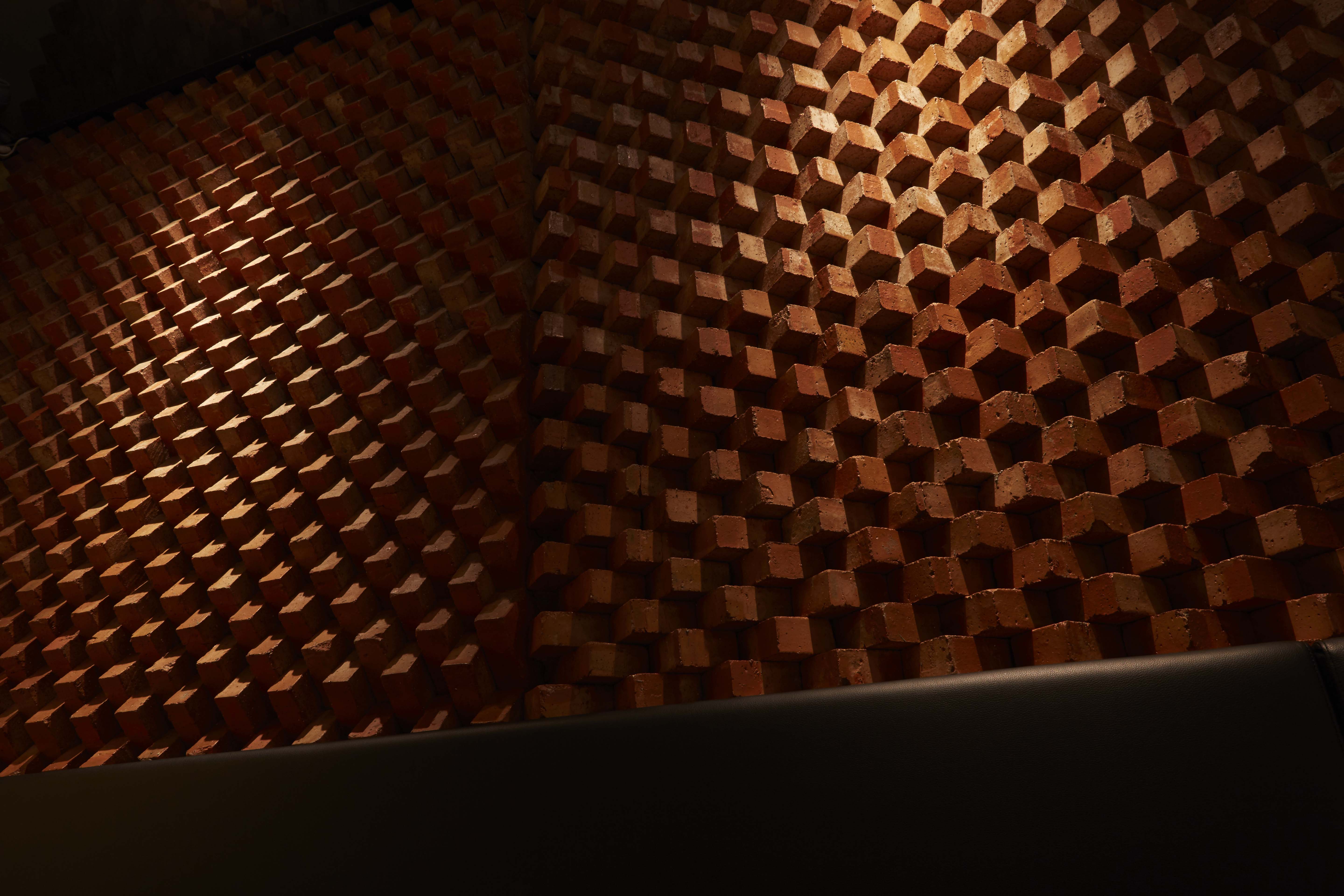
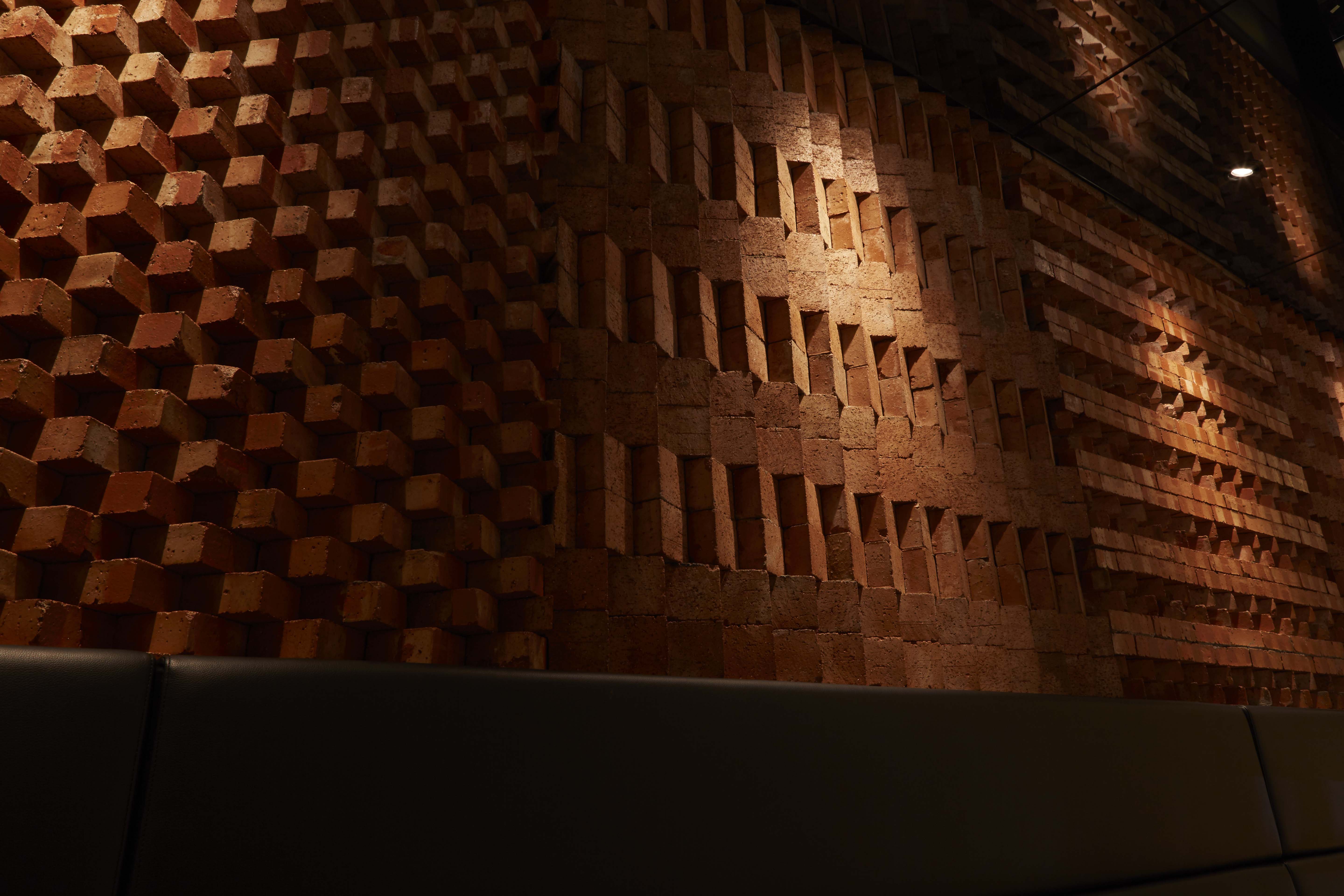
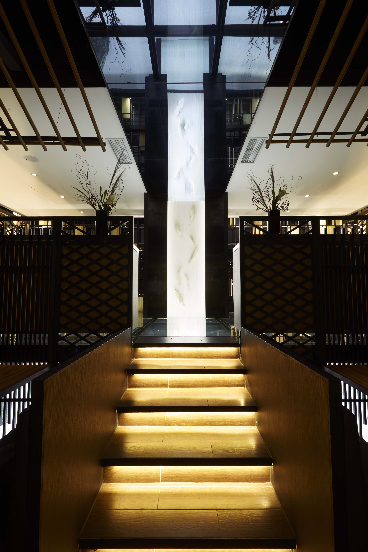
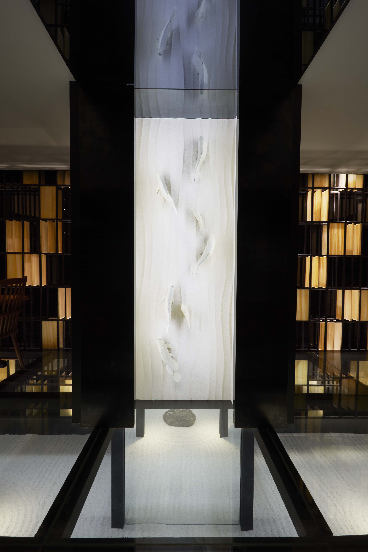


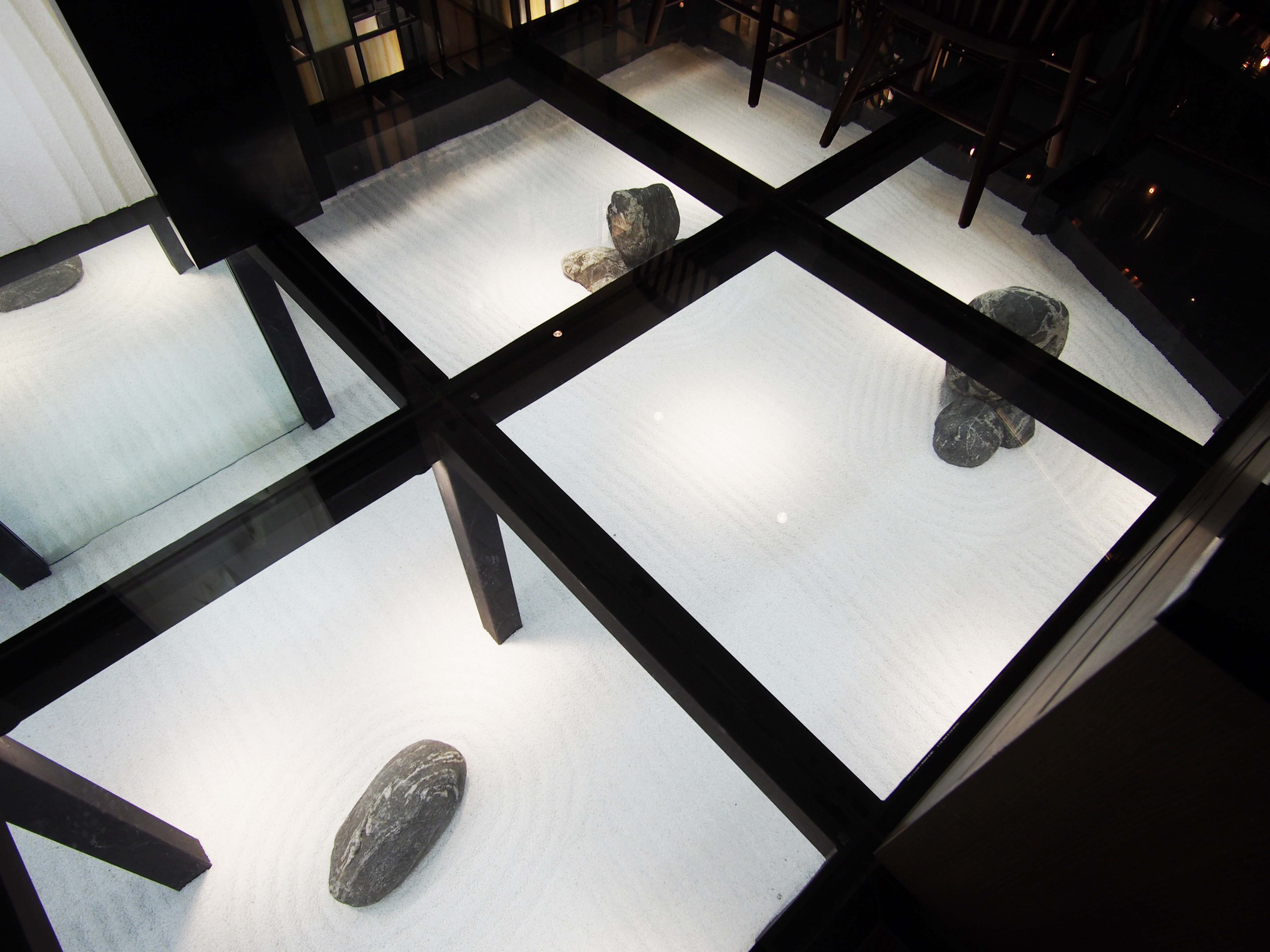
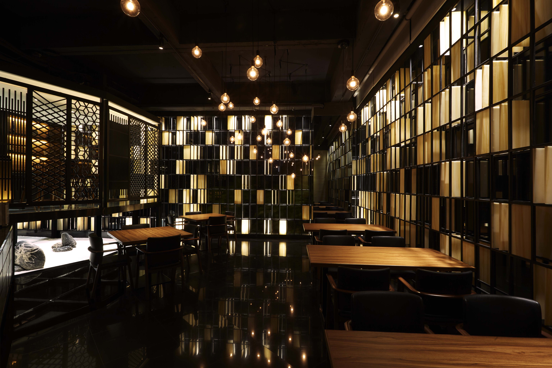
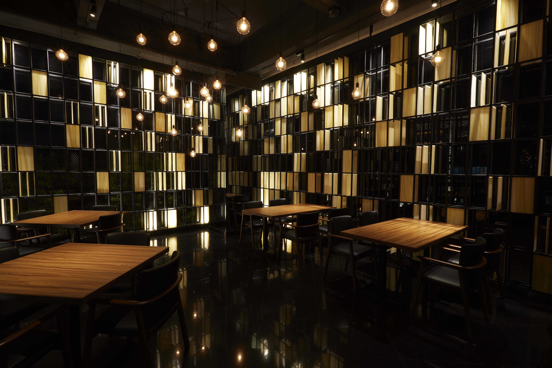
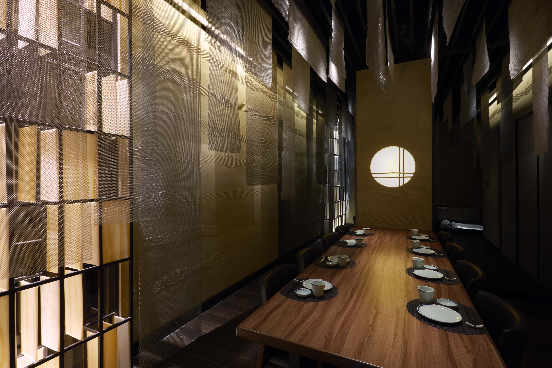
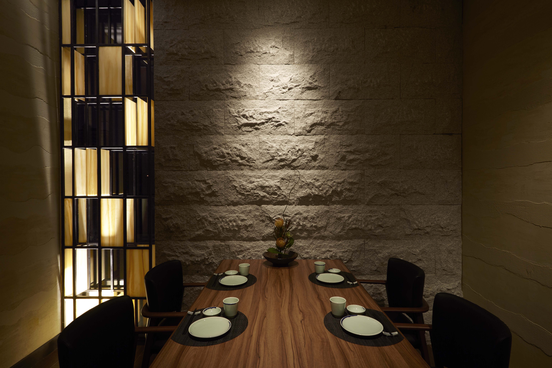
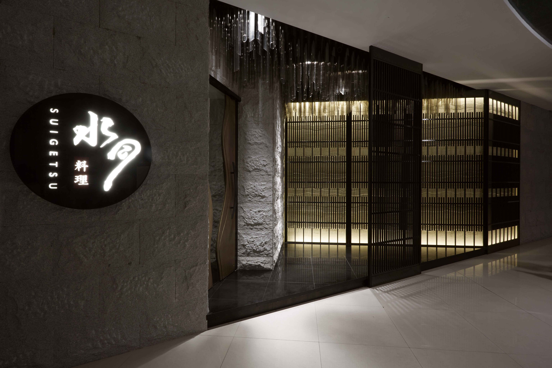
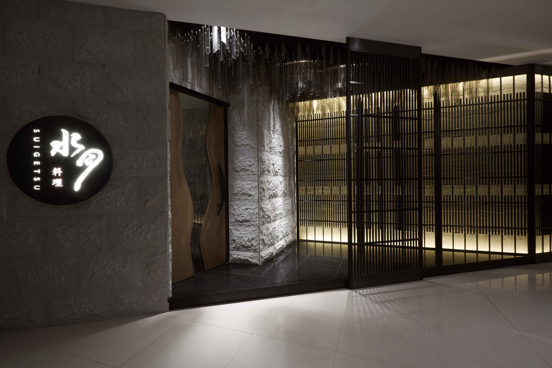
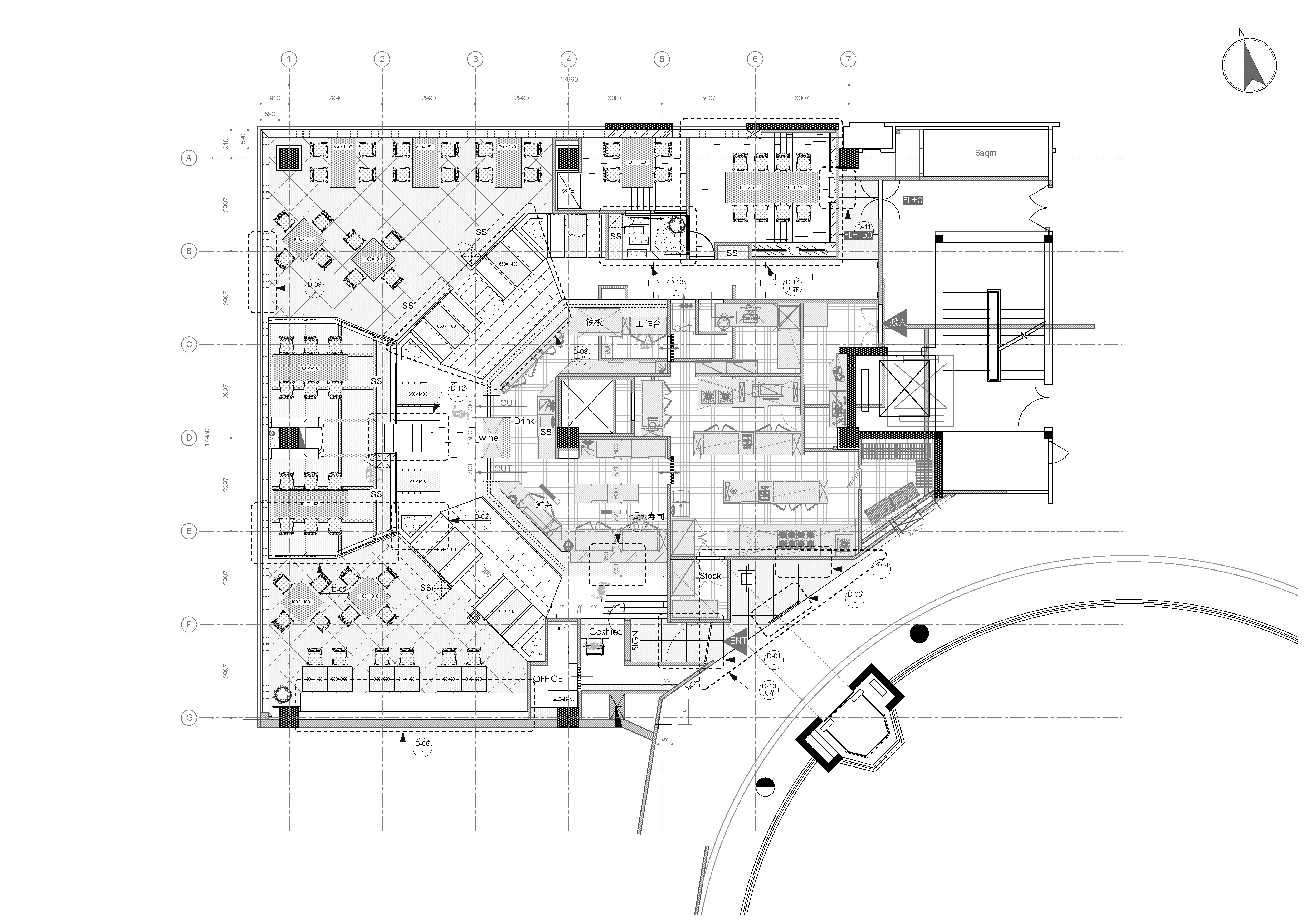
项目信息
- 作品名称水月料理
- 设计师 PRISM DESIGN 胜木知宽

- 项目面积370平方米
- 项目地址重庆市渝北·新南路160号·龙湖晶郦馆A馆3楼
- 竣工日期2016年9月
- 主要用材木头、铁钢、红专、枯山水、鱼艺术等
获奖信息

/








